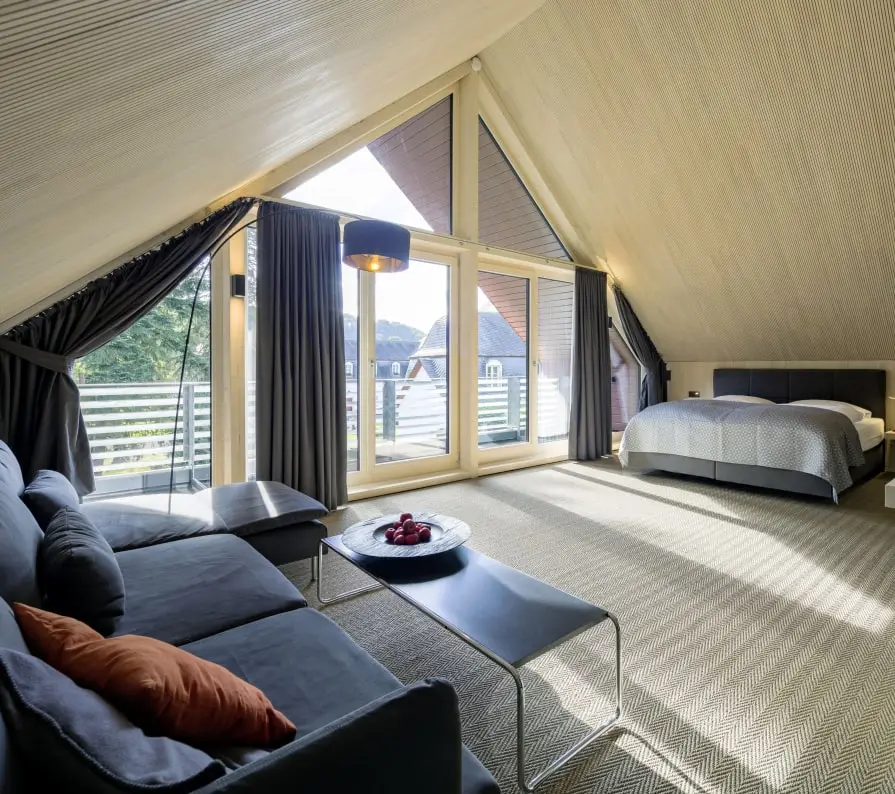Campus Politecnico
Modern classrooms with optimal acoustics
The Politecnico di Milano is a public scientific and technological university that trains engineers, architects and designers. LIGNO® Acoustic Light was used in the construction of three new buildings for classrooms and laboratories as well as for the renovation of the iconic Trifoglio building designed by architect Giò Ponti. The acoustic panels made of knotless silver fir create a warm component in the otherwise rather minimalist rooms and at the same time ensure a pleasant room atmosphere in which it is easy to learn.
Configuration overview
Components used
![|]()
LIGNO® Akustik light | Acoustic cladding
Product code: LIGNO® Akustik light 3G_33_a70g_625-18-6_WTL-i_gb_b0Wood type
Various wood species are available for the visible layer. For quality reasons, individual wood species cannot be configured for all profiles; for technical reasons, surface treatments are excluded for some wood species.
Wood type
_WTL-i Silver fir knotless, patterned, impregnated
Profile
The visible layer is profiled with joints. The code for profiling indicates in millimetres: Element width, strip width (rounded, from/to if applicable) and joint width (rounded) as well as a letter identification for variants, e.g. with chamfered strip edges or with additional height gradation.Note: Some profiles indirectly cause exclusions for other configuration options.

Profile
_625-18-6 Slat profile
Structure
The face is subjected to a brushing _gb as standard, which produces a stronger or weaker structure depending on the type of wood and makes the surface less sensitive to scratches. Alternatively, a smooth sanding _gs can be carried out, or on request a bandsaw cut _grimitated.
Structure
_gb Brushed
Treatment
Depending on the type of wood, the optional application of a surface treatment is possible ex works. Individual colour finishes are always sampled for coordination. For elements in individual lengths, colour treatment is limited to max. 5 m length.
Treatment
_b0 Untreated
Room acoustics
If the soffit of the element is to have a good sound-absorbing effect, the penultimate layer is configured as absorber _a50g. Otherwise, this layer is configured as a solid wood layer _a0.
Room acoustics
_a70g 70 % Absorber
Reference-related
Downloads
Project participants

ODB Ottavio Di Blasi & partners

MATE Soc. Coop.va

AEGIS srl

Mattarozzi srl

Michele Nastasi
Related references
Campus Witten-Herdecke
Until now, glass, steel and stone have dominated the architecture on the campus of Witten/Herdecke University. In the new three-storey extension...
58448 Witten
ViewHeilbronn Education Campus
To deal with a building task and with the opportunities and conditions of the location...
74081 Heilbronn
View




















