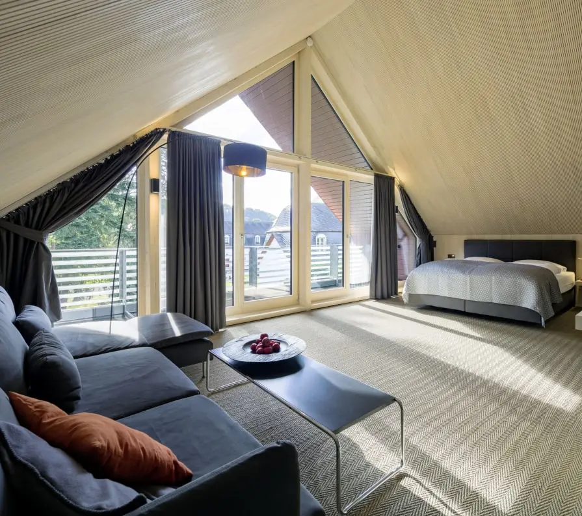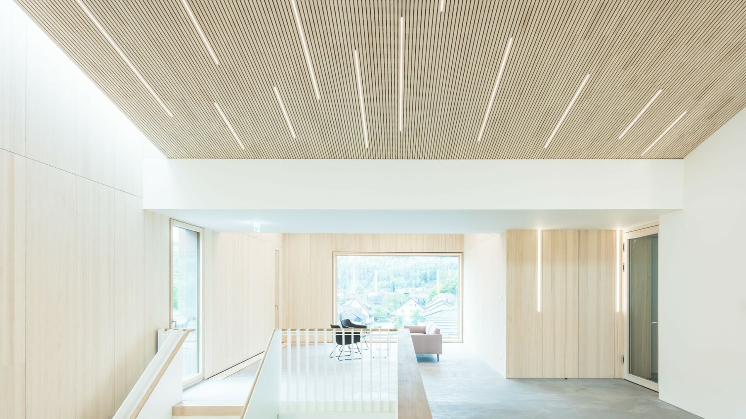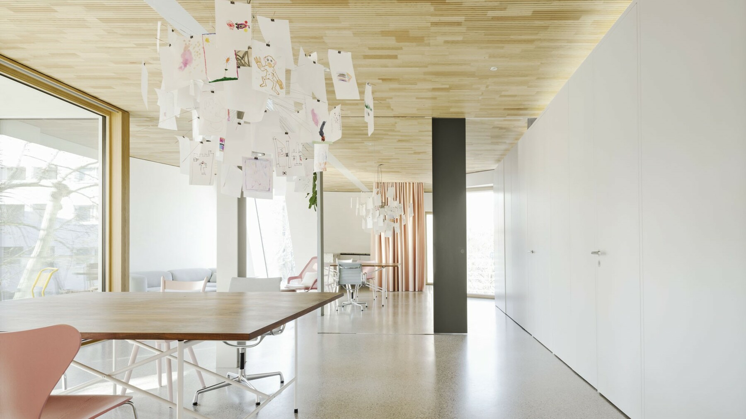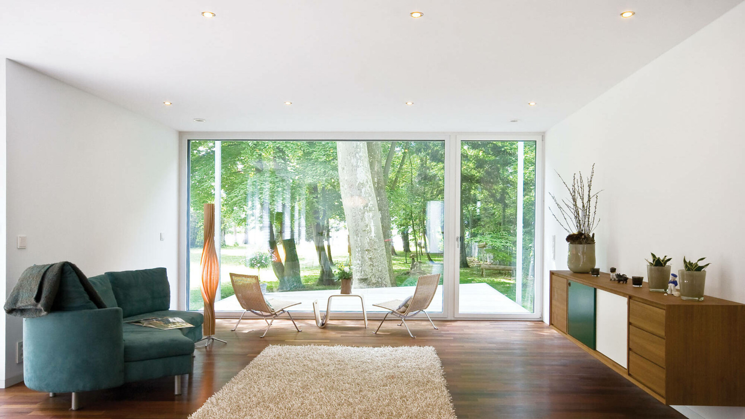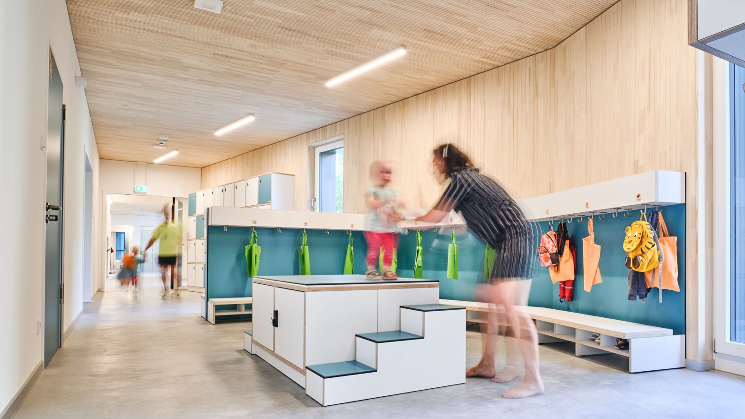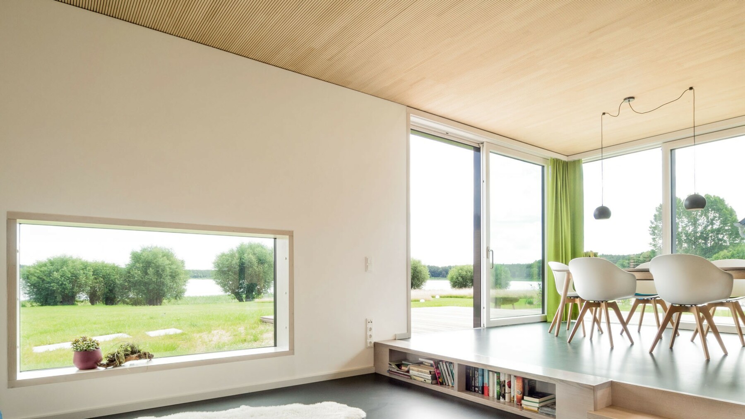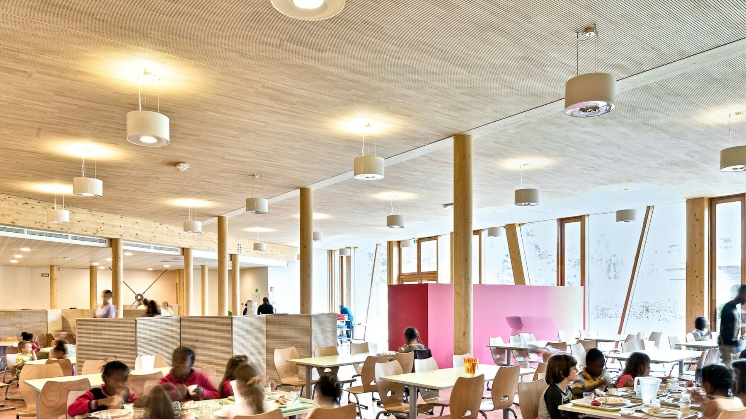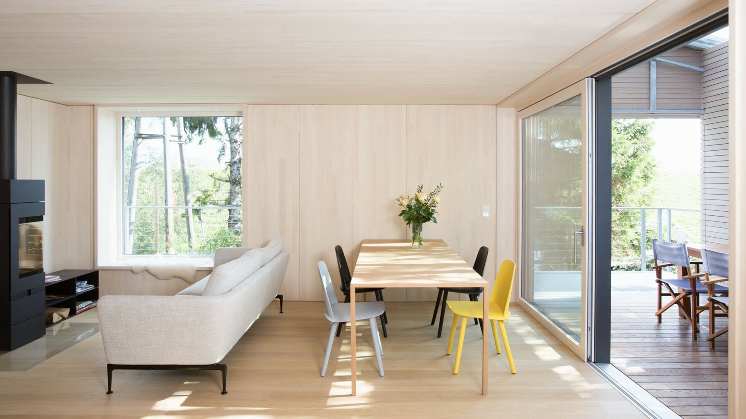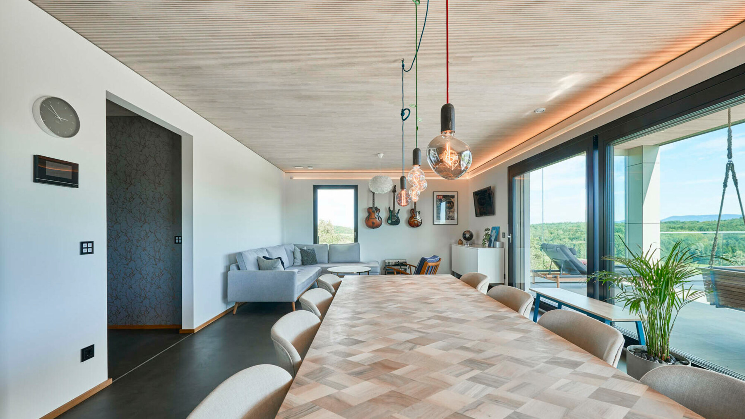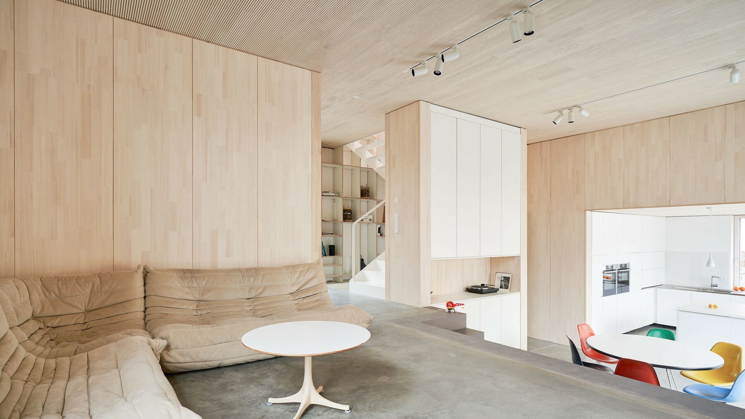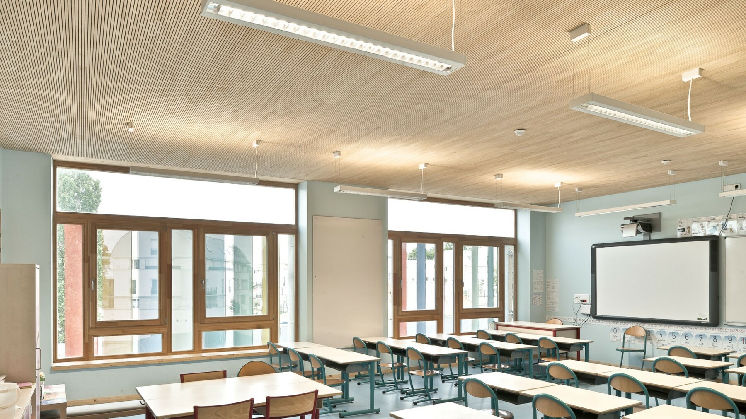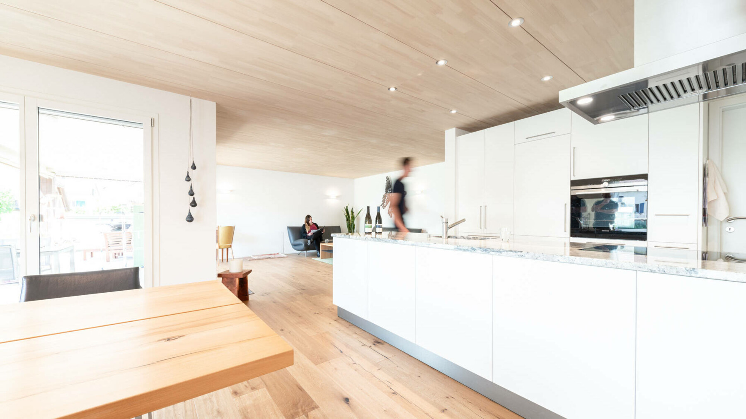
CEILING CONSTRUCTIONS
made of LIGNO® means added value
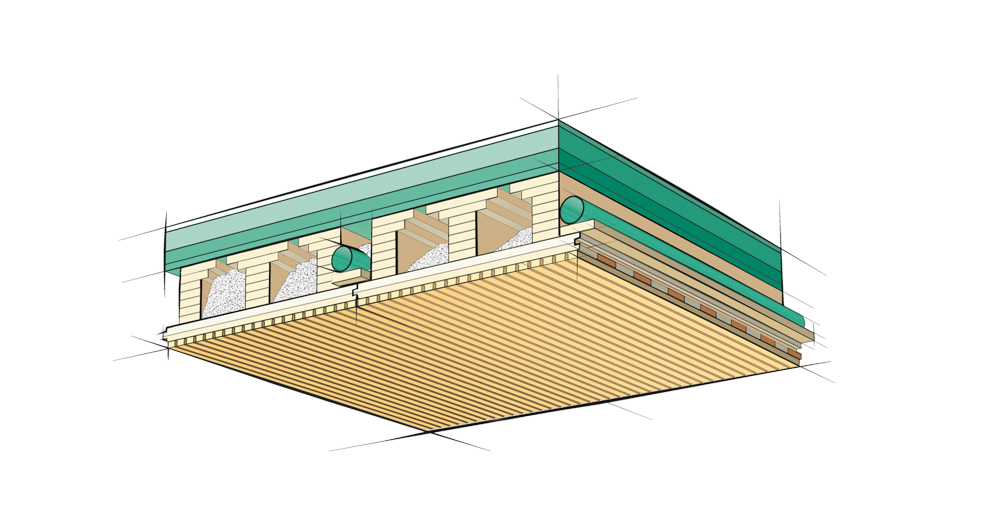
The load-bearing, dimensionally stable timber ceilings are flexibly configurable for every planning task in timber construction and solve several tasks at once in just one component. They combine top characteristic construction values with high aesthetic design variety.

Multifunctional and cost-effective
Design freedom with load-bearing timber ceilings
Individual configurability of the components made of LIGNO® means that you can react precisely to the planner's construction specifications and design ideas. Building owners can be sure that they don't necessarily have to buy every possible "talent" of a component when it's not necessitated by the construction task. This way, multifunctionality in modern solid timber construction becomes meaningful, efficient in terms of material and cost-effective.
Advantage through flexibility
Ceiling elements configuration options
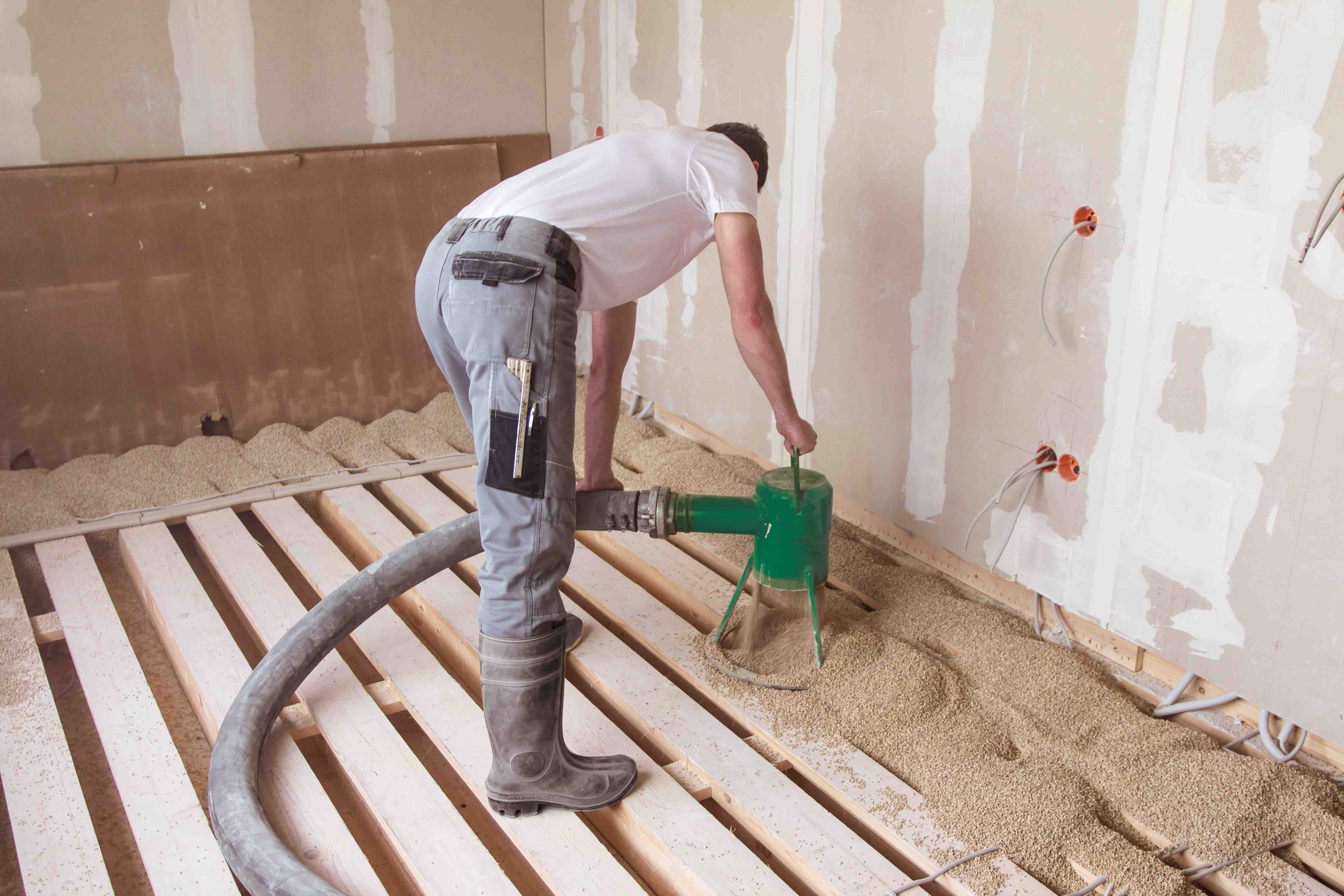
Cavities in the elements are filled with a gravity filling on site after the installation of pipes and cables. Among other things, it acts as an effective impact sound insulation, especially against low-frequency walking noises, even for apartment partition ceilings.
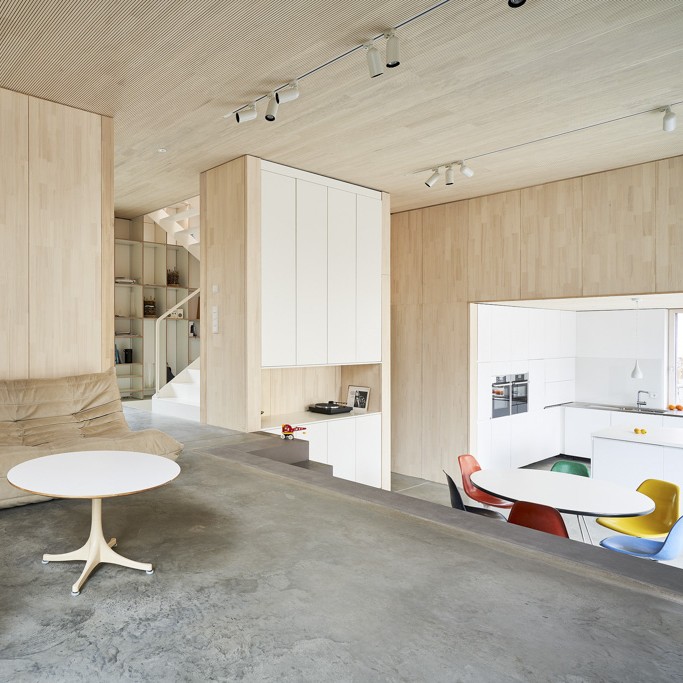
Aesthetic, finished surfaces in real wood are the clear design advantage of ceilings made of LIGNO®. There is a wide choice of types of wood: The most popular is the light-coloured, knotless silver fir, with which particularly design-oriented interior architecture is possible.
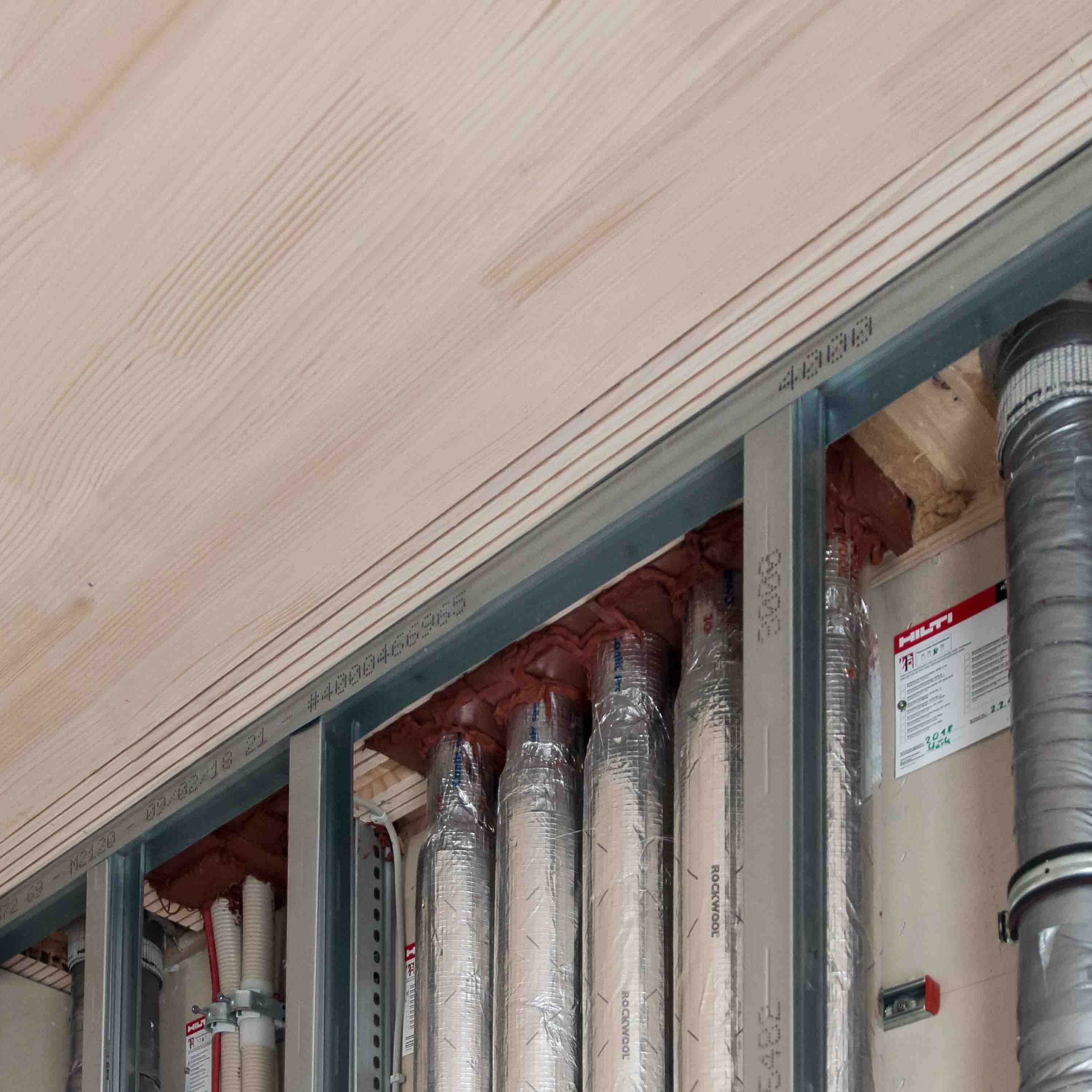
The filling makes LIGNO® ceiling elements safe, because they are void-free components. Tested bulkhead solutions enable the feeding through of pipes and cables. Visible timber construction is also possible with multi-storey buildings.
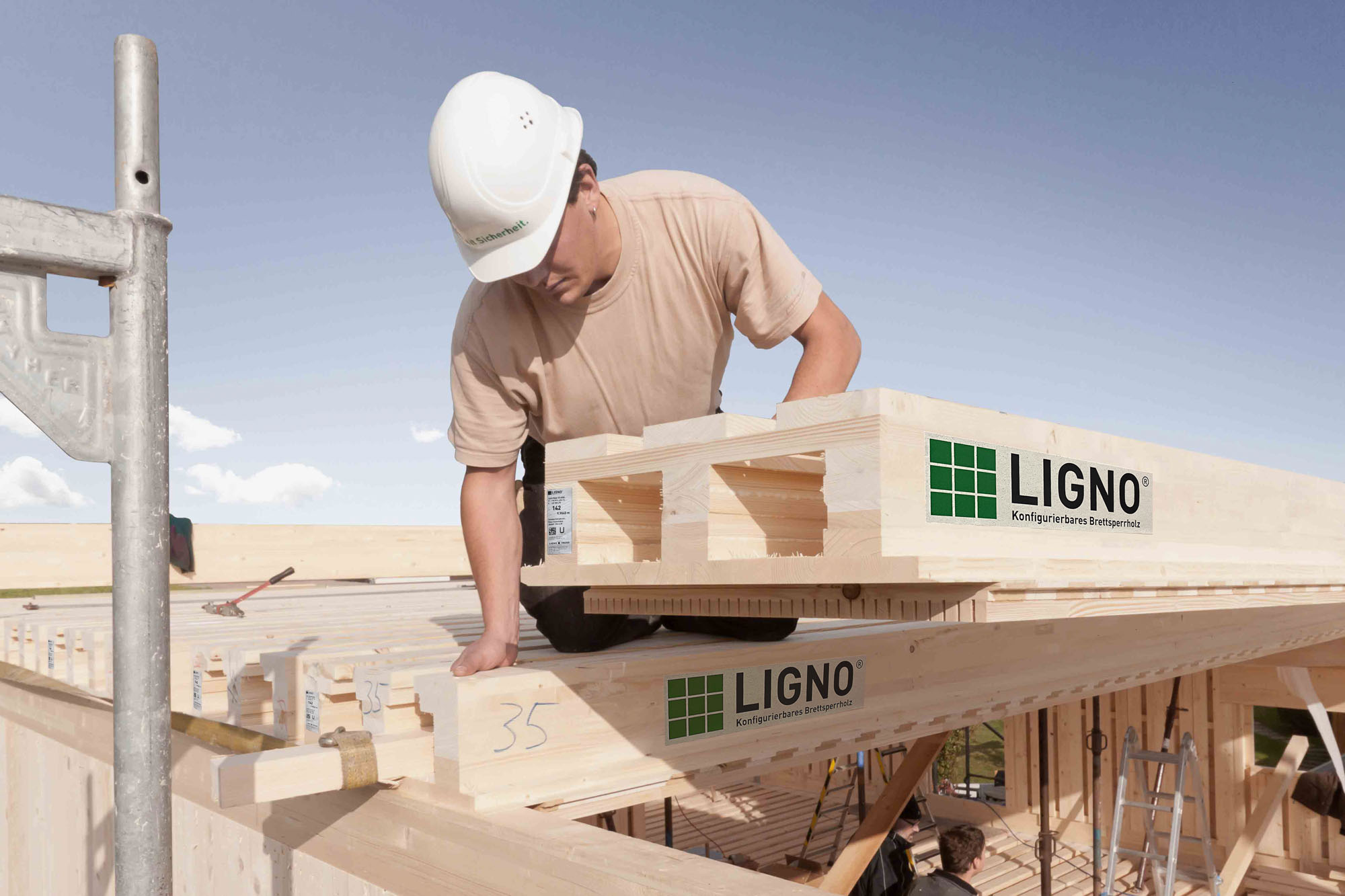
for large span widths too
Lignotrend ceiling elements can span up to 10 metres depending on the load – and bring the finished soffit with them ex works. They can be designed effectively to prevent vibrations.
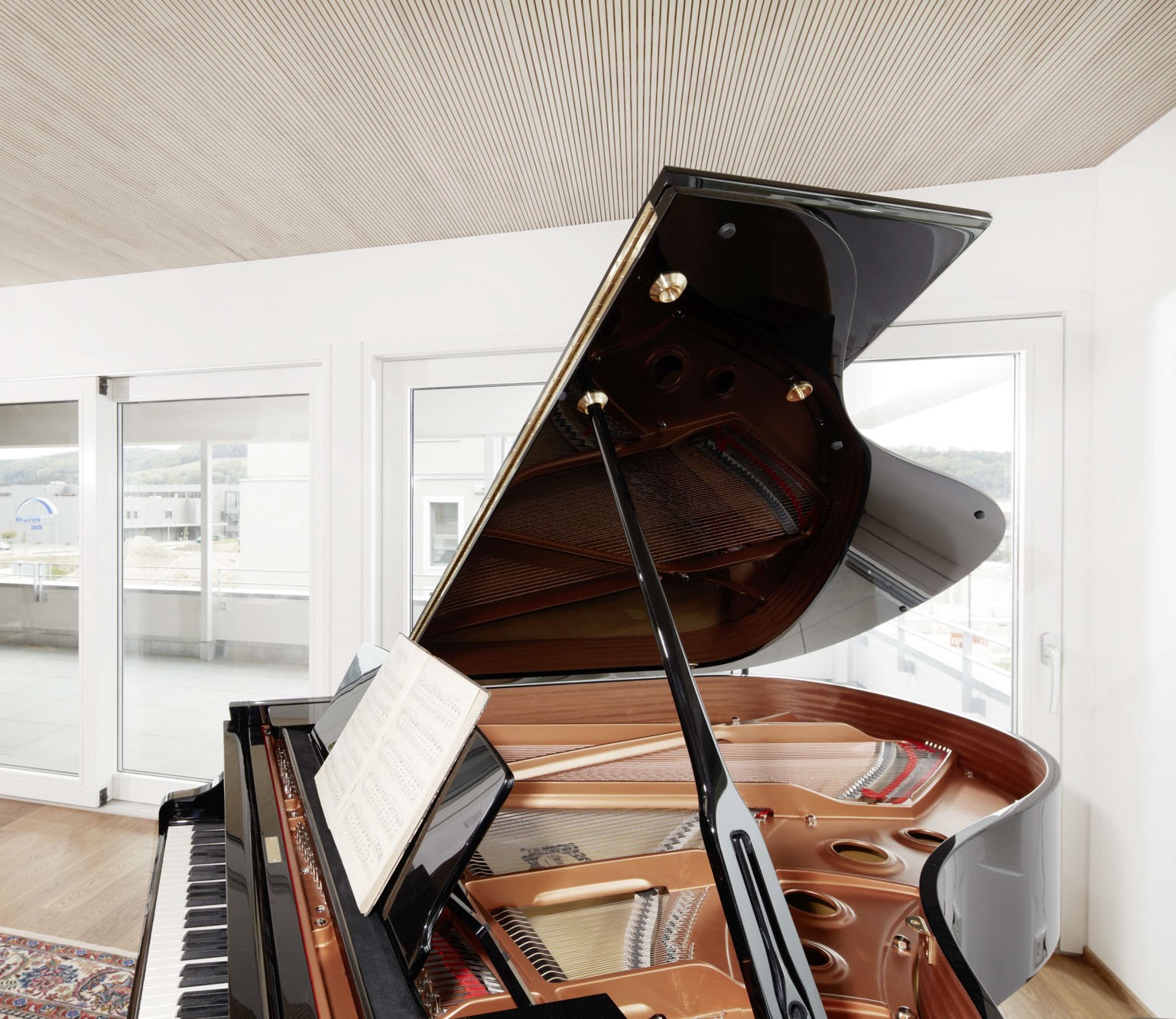
Lignotrend storey ceilings can be fitted ex works with an acoustic profiling and integrated sound absorber for the reduction of noise levels. Conventional suspended acoustic systems can be dispensed with and the building is finished faster.
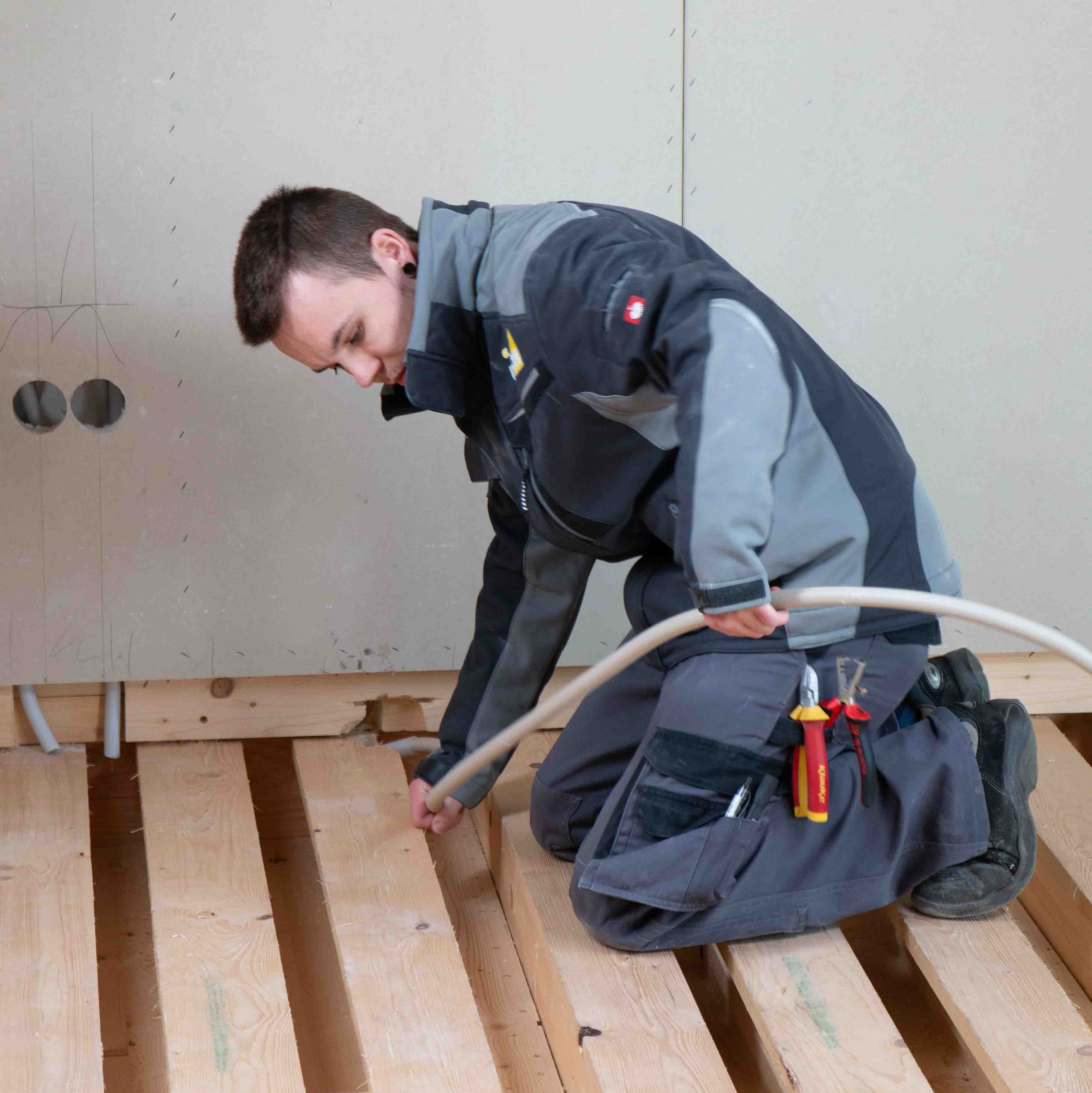
Cables and pipes can be laid between the individual bars of the ceiling elements of the type LIGNO® Rippe – longitudinally and also transversely. Openings for installations can be prepared ex works.
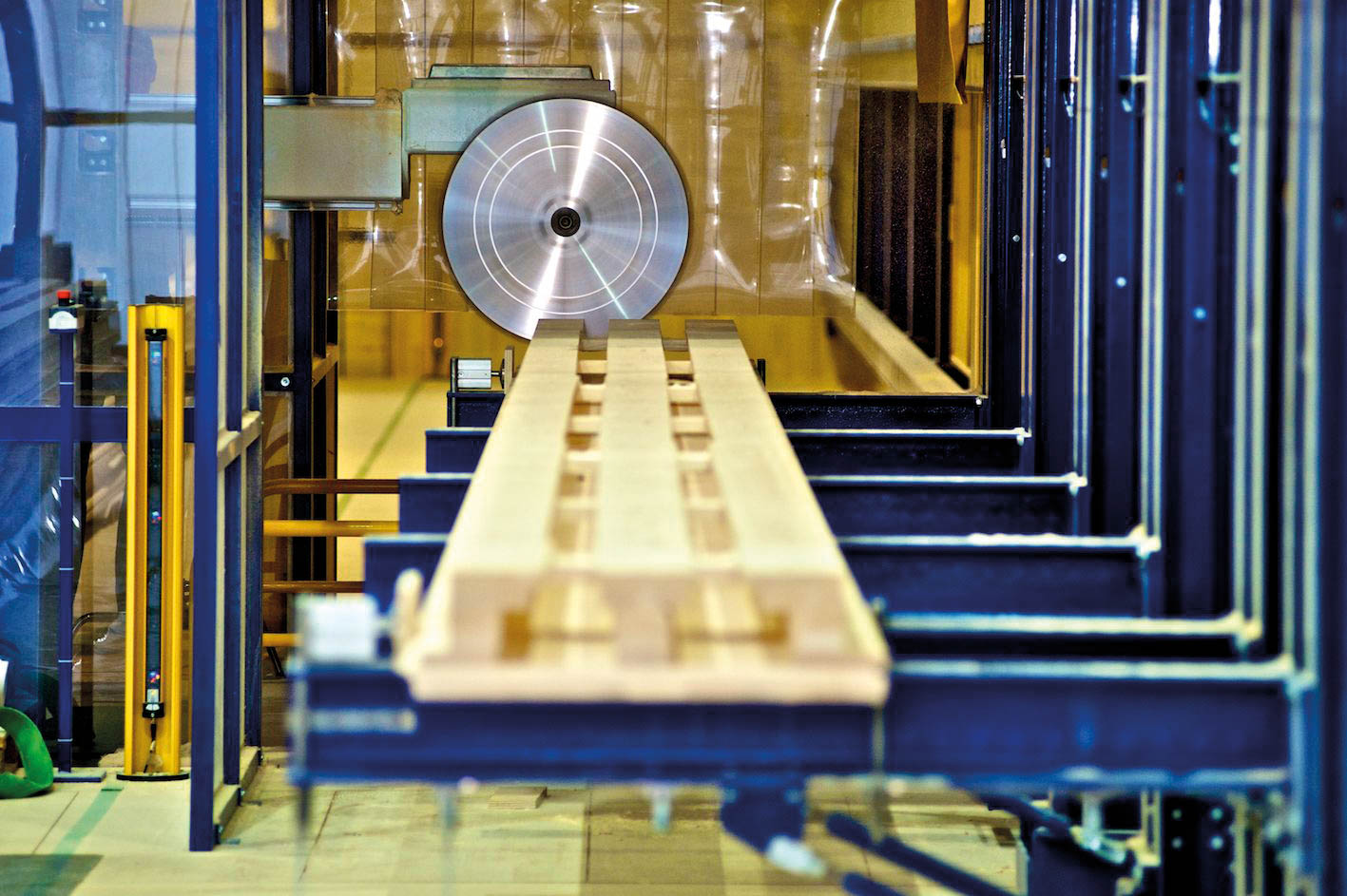
Cutting work on the ceiling elements is done in high-precision CNC binding ex works, e.g. trimming, jagging, for the integration of joists or outlets for the electrics: so that everything fits when assembling on the building site.
Component structure
Ceiling constructions

Product properties of timber ceilings
Statics
Lignotrend optimises structural load-bearing cross-laminated timber as web and box elements. This uses the valuable timber material efficiently and in a resource-saving manner, depending on the demands, when used as ceiling, roof support structure or in wall components efficiently. Height or thickness of the elements are adjusted to the static conditions in the context of the design.
Statics
Span widths up to 18 m
Ease of installation
With LIGNO® wall, ceiling and roof elements, optimising with cavities facilitates a rapid and simple installation process within the cross-section.Compared to entirely solid timber components, the installation layout with LIGNO® BSP is also much more flexible and subsequently modifiable – for example when changing the use of rooms.
Ease of installation
Longitudinal and transverse installation
Fire protection
Multi-storey buildings of building class 4 or 5 require a high fire resistance, while assembly rooms require fire-retardant surfaces. The layered structure of LIGNO cross-laminated timber makes it possible to react flexibly to these requirements by equipping the element body as necessary with additional fire protection layers or pre-treated visible layers.
Fire protection
REI 30 - REI 60 - REI 90
Design variety
The Lignotrend production department specialises in producing acoustic panels and load-bearing cross-laminated timber elements with high-quality visible surfaces in real wood. From aesthetic knotless to naturally knotty: For the one-ply-panels of the visible surfaces, Lignotrend processes various types and grades of as-grown timber.
Design variety
Silver fir – oak – etc.
Soundproofing
The acoustic design of a building with the goal of satisfied users is the best investment in value stability. Lignotrend aims to satisfy the highest comfort demands with its components for ceiling, roof and wall. Solutions are optimised in such a way that high design aesthetics are possible with visible real wood surfaces.
Soundproofing
Increased sound insulation
Precision
Building component surfaces must be dimensionally stable in order to effectively exclude movements of the building structure and thus deformations and leaks. For this reason, Lignotrend elements are constructed from wooden layers arranged crosswise and laid at intervals - to form rigid, precise cross laminated timber.
Precise cutting to size
Cross-laminated timber principle
Room acoustics
Many people are not aware that in most interiors action with regard to the room acoustics is needed. Indeed, room acoustics is important in the planning – and not only in halls or classrooms, but everywhere, even in the private dwelling environment. Quiet and good speech intelligibility increase the practical value of the room – quite apart from the positive health effect of noise reduction. In buildings made of LIGNO®, acoustic quality can be taken into account from the start.
Room acoustics
Various profiles and low-frequency absorbers
Individual solutions
Lignotrend ceilings are versatile in use
Useful items
Accessories and supplementary products

Universal lifting clamp
LIGNO® lifting clamp for mounting ceiling or roof element strips without damaging the visible surface.
LIGNO® universal lifting clamp
Properties
- Adaptable to the various necessary gripping widths
- Two clamps required per element
- For loan or purchase

Natural limestone gravel in container, air-dry
Filling of ceiling elements with limestone gravel for impact sound insulation, especially in the low-frequency range. Available as bagged goods or loose in a big bag.
Limestone gravel fillings for optimised sound insulation
Limestone gravel as bagged goods
- air-dry, max. residual humidity 5.0 %
- grain size approx. 2.8 - 4 mm
- approx. 25 kg/sack [pallet of 42 sacks = 1.05 t]
Limestone gravel loose in big bag
- air-dry, max. residual humidity 5.0 %
- grain size approx. 8 mm
- approx. 955 kg/big bag

HILTI fire protection brick CFS-BL P
Fire bulkhead for various pipes and electrical installations
HILTI fire protection bricks are used for the sealing of cables and pipes in piping and electrical installations. They are ideally suited for highly fibre-sensitive and dust-sensitive rooms and locations with frequently changing electrical installations such as data centres, computer rooms, hospitals, laboratories.
Advantages
- Plastic label can remain on the brick (easier installation)
- Particularly suitable for subsequent laying of cables
- Can be combined with fire protection foam CP 660 (combination bulkhead)
- Cost-effective due to short installation time
- Feed-through of electrical conduits with and without cables
- Simple processing, no special tools required
- Absolutely dust and fibre-free
Dimensions
- L 200 x W 130 x H 50 mm
Find out more
Downloads
Worth looking at
Architecture made of LIGNO®
Apartment building in the Riedpark
Wood stands the test: fire protection, sound insulation, earthquake resistance - modern wooden buildings have...
79787 Lauchringen
ViewRoof conversion in Stuttgart
With the two-storey extension of a house that stands in the second row on Stuttgart's Olgastrasse, g2o Architekten...
70182 Stuttgart
ViewSingle-family house made of LIGNO® in Kronach
A new building made of LIGNO® forms the centrepiece of a small residential ensemble that is currently ...
96317 Kronach
View
